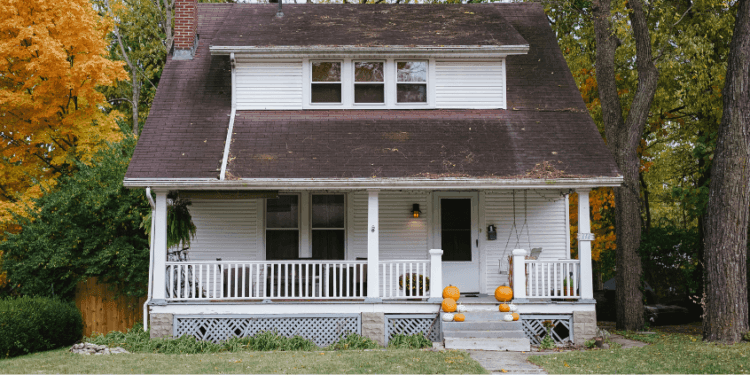When it comes to home design, the timeless appeal of bungalow house plans is hard to ignore. With their inviting front porches, cozy layouts, and charming architectural details, bungalow homes offer a blend of functionality and character that has captivated homeowners for generations. Whether you’re a first-time buyer or looking to downsize, bungalow house plans provide a practical yet stylish option. These homes originated in India and were adapted in the United States in the early 20th century, quickly becoming a staple in suburban neighborhoods due to their affordability and efficient use of space. Today, bungalows remain popular, with key features like single-story layouts, open floor plans, low-pitched roofs with overhanging eaves, and an inviting front porch—often the hallmark of bungalow design.
What Defines a Bungalow House?
Originally popularized in the early 20th century, bungalow homes emerged as a response to the demand for simple, affordable housing. The design originated in India and was adapted in the United States, where it quickly became a staple in suburban neighborhoods. Here are a few defining features of bungalow house plans from Monster House Plans:
- One or One-and-a-Half Stories: Bungalows are typically single-story homes, although some have a half-story or an attic. This layout makes them ideal for people who prefer fewer stairs, such as families with young children or older adults.
- Open Floor Plan: Bungalows often have a spacious, open floor plan, which allows for easy flow between the kitchen, dining area, and living room, creating a comfortable space for entertaining and everyday living.
- Low-Pitched Roof and Overhanging Eaves: These architectural details give bungalow homes a distinctive look, offering a blend of simplicity and style.
- Front Porch: A hallmark of bungalow design, the front porch not only adds curb appeal but also encourages outdoor relaxation and neighborhood interaction.
Why Choose a Bungalow House Plan?
There are various styles of bungalows, each with unique character and appeal. The Craftsman bungalow, known for intricate woodwork, exposed beams, and built-in cabinetry, is one of the most iconic styles, showcasing beautiful craftsmanship and detail. California bungalows, which feature stucco exteriors and low, gabled roofs, are designed to connect with nature, embodying simplicity and natural materials. Modern bungalows blend the classic bungalow shape with today’s design preferences, incorporating open floor plans, large windows, and minimalist finishes. Meanwhile, the Chicago bungalow, popular in urban areas, often has brick construction and a slightly raised foundation, making it ideal for city living with a small yard and spacious front porch.
Popular Styles of Bungalow House Plans
One of the greatest advantages of bungalow house plans is their adaptability to suit different lifestyles. Many homeowners choose to customize their bungalows, adding features like sunrooms or screened-in porches to extend their living space and enjoy the outdoors year-round. Others modernize the interiors with contemporary finishes, smart appliances, and eco-friendly amenities to blend classic design with today’s conveniences. Since bungalows typically have fewer rooms, many people opt for multi-functional spaces—like a home office that doubles as a guest room—to make the most of the layout.
Customizing Your Bungalow House Plan
Bungalow homes are ideal for those who value simplicity, character, and easy access to every part of their home. With a variety of styles and options for customization, bungalows can fit diverse preferences, whether you’re drawn to the rustic charm of a Craftsman or the clean lines of a modern bungalow. Bungalows offer a blend of history, charm, and practicality that continues to captivate homeowners looking for a home with personality and ease.




